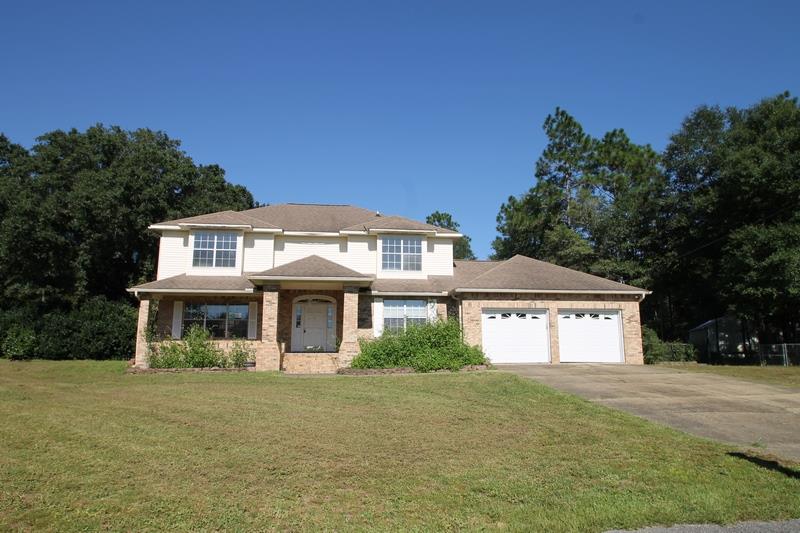| Office File #: | | | Address: | 2431 Wildwood Court, Crestview, FL 32536 | | County: | Okaloosa | | Area: | 25 - Crestview Area | | Sub Area: | 2503 - Crestview Northwest | | Project Name/Subdivision: | Metes and Bounds | | Zoning: | County; Resid Single Family | | Parcel ID: | 06-3N-23-0000-0011-0310 | | Elementary School: | Bob Sikes | | Middle School: | Davidson | | High School: | Crestview | | Apx SqFt(Htd/Cooled): | 2,556 | | Price/SqFt: | $120.89 |
| | Bedrooms: | 4 | | Total Baths: | 3 | | Full Baths: | 3 | | Half Baths: | 0 | | Design: | Ranch | | # Stories: | 2 | | | | | | | | | | | | | | Year Built: | 1989 | | | | | | | | Construction Status: | Construction Complete | | | | | SqFt Source: | County PA Records | | Pool: | No | | Pool Type: | None |
|





